Home
Single Family
Condo
Multi-Family
Land
Commercial/Industrial
Mobile Home
Rental
All
Show Open Houses Only
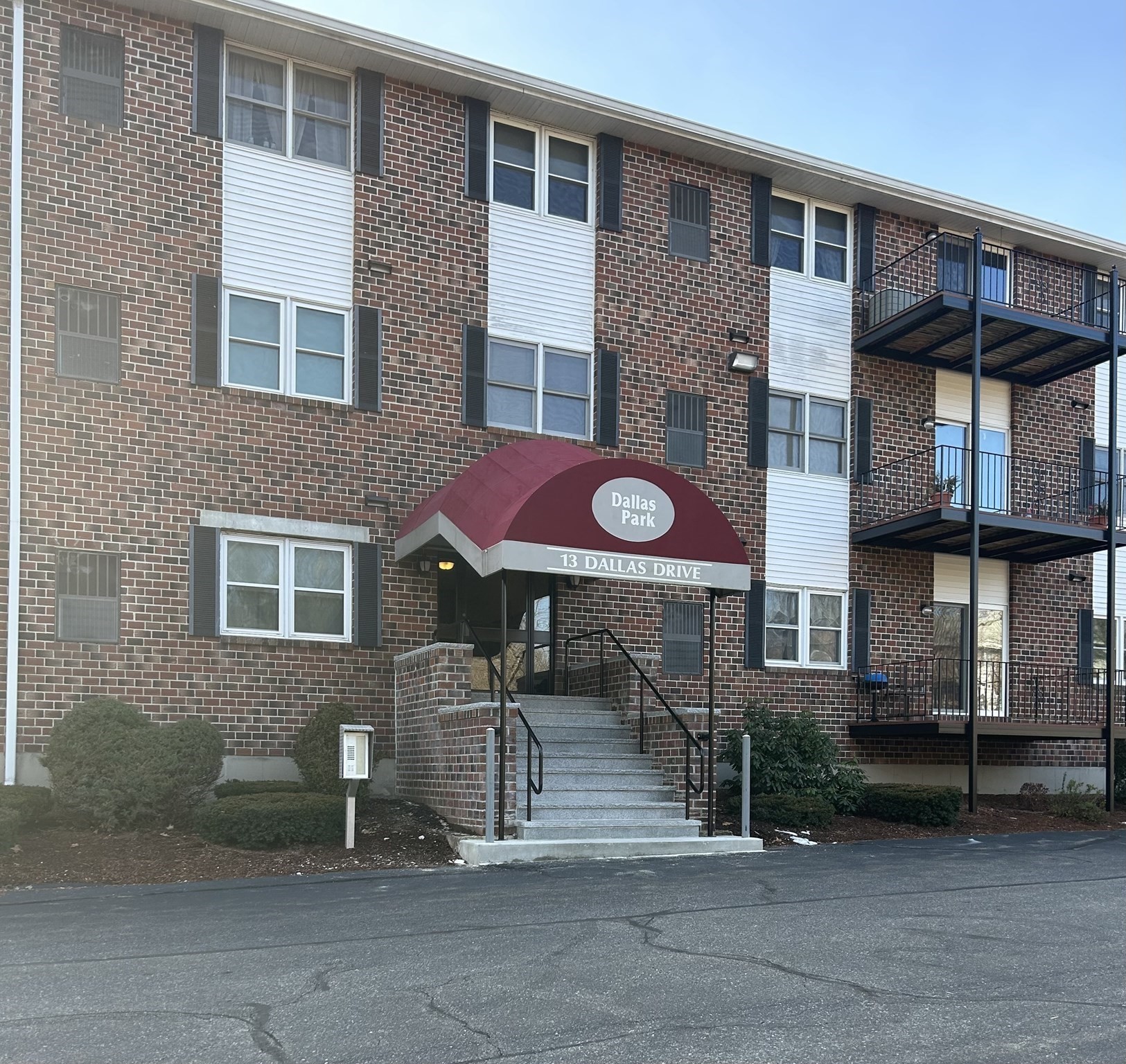
15 photo(s)
|
Dracut, MA 01826
|
Active
List Price
$335,000
MLS #
73202221
- Condo
|
| Rooms |
4 |
Full Baths |
2 |
Style |
Garden |
Garage Spaces |
1 |
GLA |
1,291SF |
Basement |
No |
| Bedrooms |
2 |
Half Baths |
0 |
Type |
Condominium |
Water Front |
No |
Lot Size |
0SF |
Fireplaces |
0 |
| Condo Fee |
$320 |
Community/Condominium
|
BACK ON MARKET! Buyers financing fell through, here is your chance to own this sought after
PENTHOUSE suite in desirable 55+ community Dallas Park! Freshly painted, light & bright 3rd floor
unit. Open concept with large cabinet packed kitchen & dining area with hardwood flooring &
wainscotting. Spacious living area with sliders to your private balcony showcasing the nearby water
stream for a peaceful & relaxing view. Main Bedroom with ensuite bath & large closet. 2nd Bedroom
with large closet & lots of natural lighting. In-unit laundry, Crown-Molding throughout, Central Air
& an Elevator are a few features of this lovely unit. Showings to begin on Saturday February 17th at
the OPEN HOUSE from 12-2 PM.
Listing Office: RE/MAX Partners, Listing Agent: Deborah Forzese
View Map

|
|
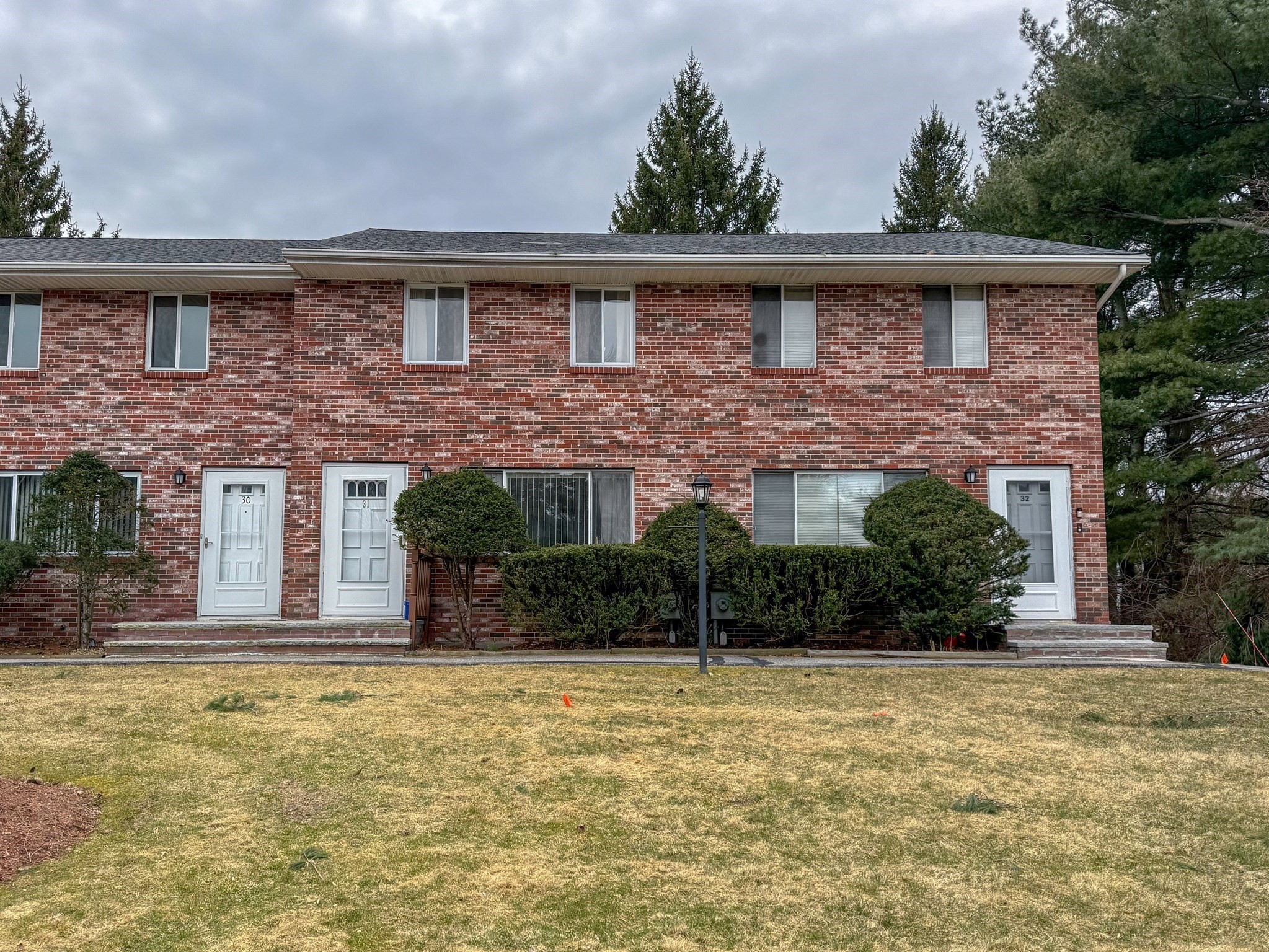
29 photo(s)
|
North Andover, MA 01845
|
Under Agreement
List Price
$364,900
MLS #
73216002
- Condo
|
| Rooms |
5 |
Full Baths |
1 |
Style |
Townhouse |
Garage Spaces |
0 |
GLA |
1,152SF |
Basement |
Yes |
| Bedrooms |
2 |
Half Baths |
1 |
Type |
Condominium |
Water Front |
No |
Lot Size |
0SF |
Fireplaces |
0 |
| Condo Fee |
$300 |
Community/Condominium
The Townhouse Homes At Andrew Circle
|
Incredible location and a rare opportunity to buy at The Townhouse Homes at Andrew Circle! This
prime location is near the Olde Center, the Franklin School, the Stevens Coolidge grounds, the youth
center, and the Drummond playground. Plus, it offers easy access to the highways too. This brick,
2-bedroom, 1.5 bath Townhouse has a full basement. In the living room, oak hardwood flooring with
inlaid design enhances its look. The kitchen, with stainless steel appliances, and the dining area,
with sliders to a deck, offer newer hardwood flooring. Nice grassy area beyond the deck is perfect
for play & relaxation, as well as a little area for a garden. Unfinished basement offers expansion
potential! Perfectly livable, but the kitchen is ready for a remodel. Priced well for what is
needed. Don't let this opportunity slip by, as the last one to sell there through MLS was over 18
months ago!
Listing Office: RE/MAX Partners, Listing Agent: Richard Coco
View Map

|
|
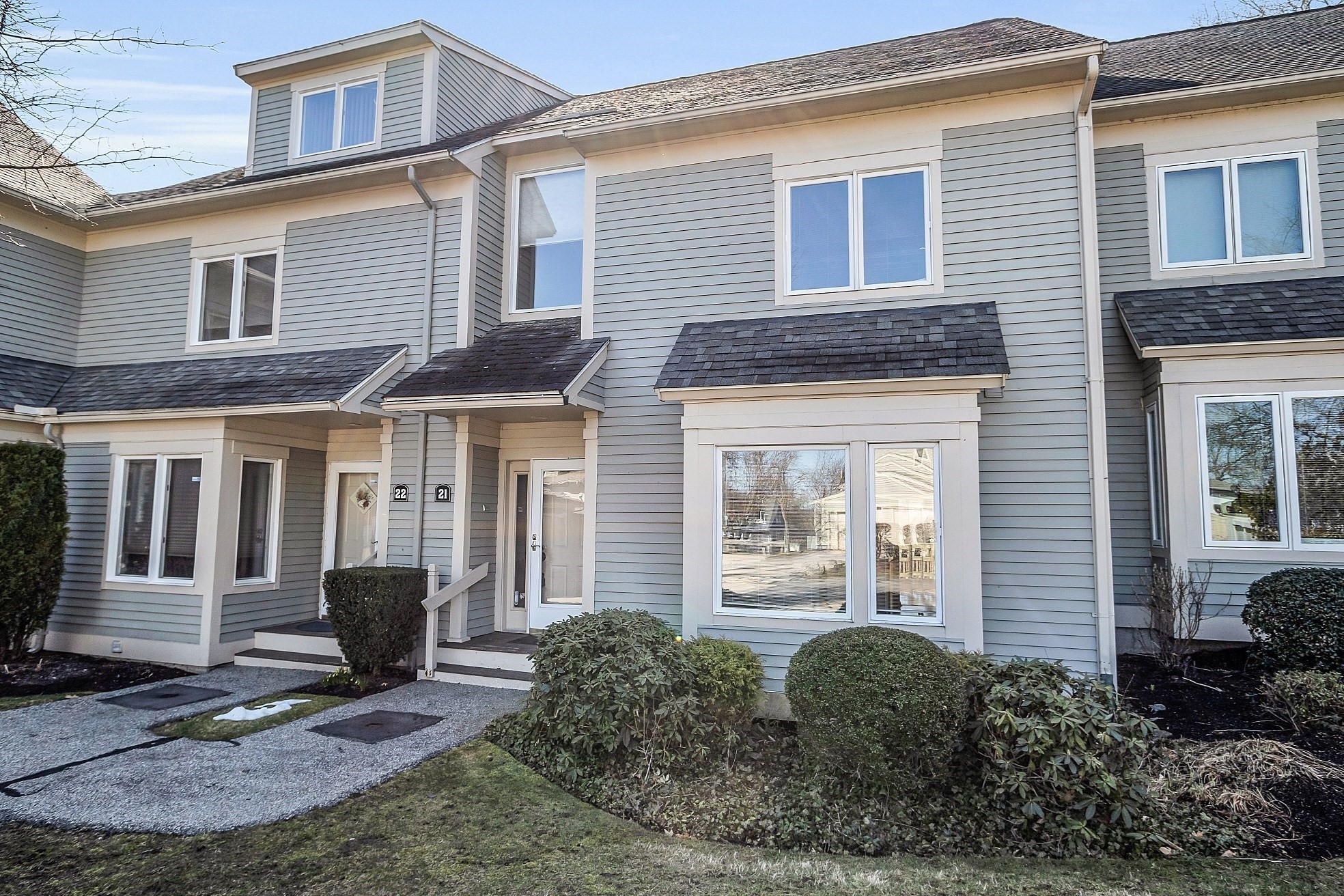
36 photo(s)
|
Methuen, MA 01844-5825
|
Under Agreement
List Price
$459,900
MLS #
73221615
- Condo
|
| Rooms |
5 |
Full Baths |
2 |
Style |
Townhouse |
Garage Spaces |
1 |
GLA |
1,775SF |
Basement |
Yes |
| Bedrooms |
2 |
Half Baths |
1 |
Type |
Condominium |
Water Front |
No |
Lot Size |
0SF |
Fireplaces |
1 |
| Condo Fee |
$410 |
Community/Condominium
The Landing
|
Welcome to 21 Landing Dr, a stunning 2 bd | 2.5 bth 1775 sq. foot townhouse nestled in the charming
community of Methuen, MA. This home is bright and welcoming from the second you open the door! The
first floor boasts a kitchen, convenient office space, living room, laundry area, and a half bath.
The living room is a true highlight, featuring gleaming hardwood floors, a cozy fireplace, and a
large slider leading out to the deck. As you venture upstairs, the primary bedroom has two
beautiful electric skylights, two large closets and ensuite bathroom. An additional bedroom with
ample space for family members or guests is also on the second floor along with another full
bathroom. There is also finished basement space with a large slider and patio that is versatile as a
bonus area or a kids playroom. This townhouse offers not just a home, but a lifestyle of comfort
and convenience. Schedule a showing today or stop by one of the open houses!
Listing Office: Compass, Listing Agent: Amy Wholley
View Map

|
|
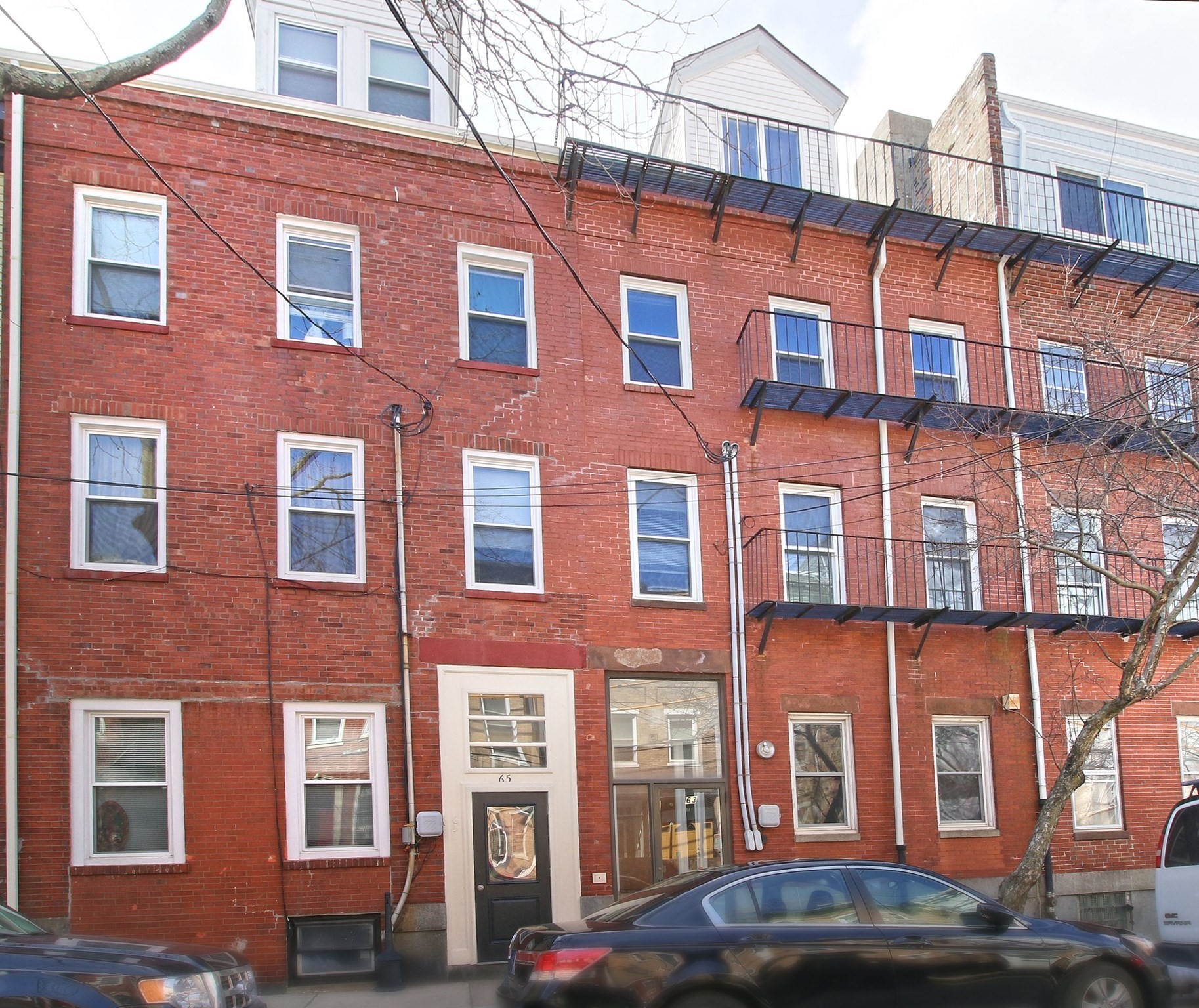
12 photo(s)
|
Boston, MA 02128-2708
|
Under Agreement
List Price
$469,900
MLS #
73207141
- Condo
|
| Rooms |
4 |
Full Baths |
1 |
Style |
Rowhouse |
Garage Spaces |
0 |
GLA |
615SF |
Basement |
No |
| Bedrooms |
1 |
Half Baths |
0 |
Type |
Condominium |
Water Front |
No |
Lot Size |
615SF |
Fireplaces |
0 |
| Condo Fee |
$192 |
Community/Condominium
|
Nice flowing floor plan for this cozy middle-unit, 1-bedroom condo. Located in a classic brick row
house on desirable Webster Street in Jeffries Point. Sunny eat-in area in an updated kitchen. The
living room has recessed lighting and is highlighted by a brick accent wall. Spacious bedroom with
lots of natural sunlight and closet space. Bonus room ready to be customized into an office,
nursery, or walk-in closet. In-unit LG front loading washer/dryer. Newer carpet throughout.
Incredible location on the first block of Webster St., with easy access to Maverick Square, T-stop,
restaurants, parks, and all that East Boston has to offer!
Listing Office: RE/MAX Partners, Listing Agent: Krystal Solimine
View Map

|
|
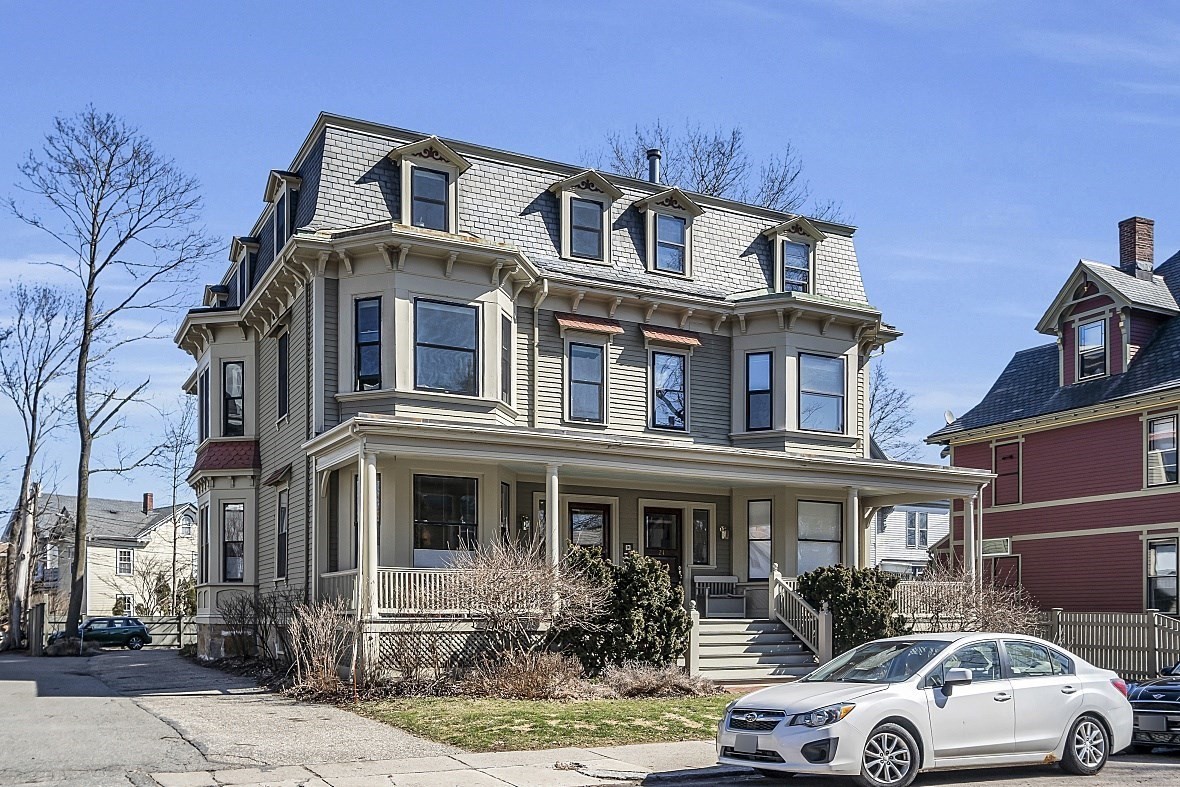
42 photo(s)
|
Boston, MA 02130
(Jamaica Plain)
|
Under Agreement
List Price
$1,100,000
MLS #
73210733
- Condo
|
| Rooms |
5 |
Full Baths |
2 |
Style |
|
Garage Spaces |
0 |
GLA |
2,187SF |
Basement |
Yes |
| Bedrooms |
3 |
Half Baths |
1 |
Type |
Condominium |
Water Front |
No |
Lot Size |
0SF |
Fireplaces |
3 |
| Condo Fee |
$550 |
Community/Condominium
21-23 Burroughs Street Condominium Trust
|
In the heart of Jamaica Plain awaits an exquisite stately Mansard Victorian home serving as your
oasis. A classic home with modern elegance throughout. The 3rd floor offers a spacious open floor
plan accented by custom millwork & soaring cathedral ceilings, skylights, two fire places, and
built-ins. The refined vestibule opens to the living/dining area, which seamlessly flows into the
eat-in kitchen. The kitchen has plentiful counter space and cabinetry, Not to be missed is the sun
room off the kitchen overlooking the downtown area, or enjoy the city views from your private roof
deck. The second level, there are 2 bedrooms with beautiful wood built-ins, a fire place, bay
windows and a full bathroom. The finished lower level includes a full bath, a sauna and provides
ample space for a family room, office, or home gym. 1 off-street deeded parking space. A couple
blocks in any direction and you're sure to run into your next favorite restaurant, coffee shop, or
boutique.
Listing Office: RE/MAX Partners, Listing Agent: James Pham
View Map

|
|
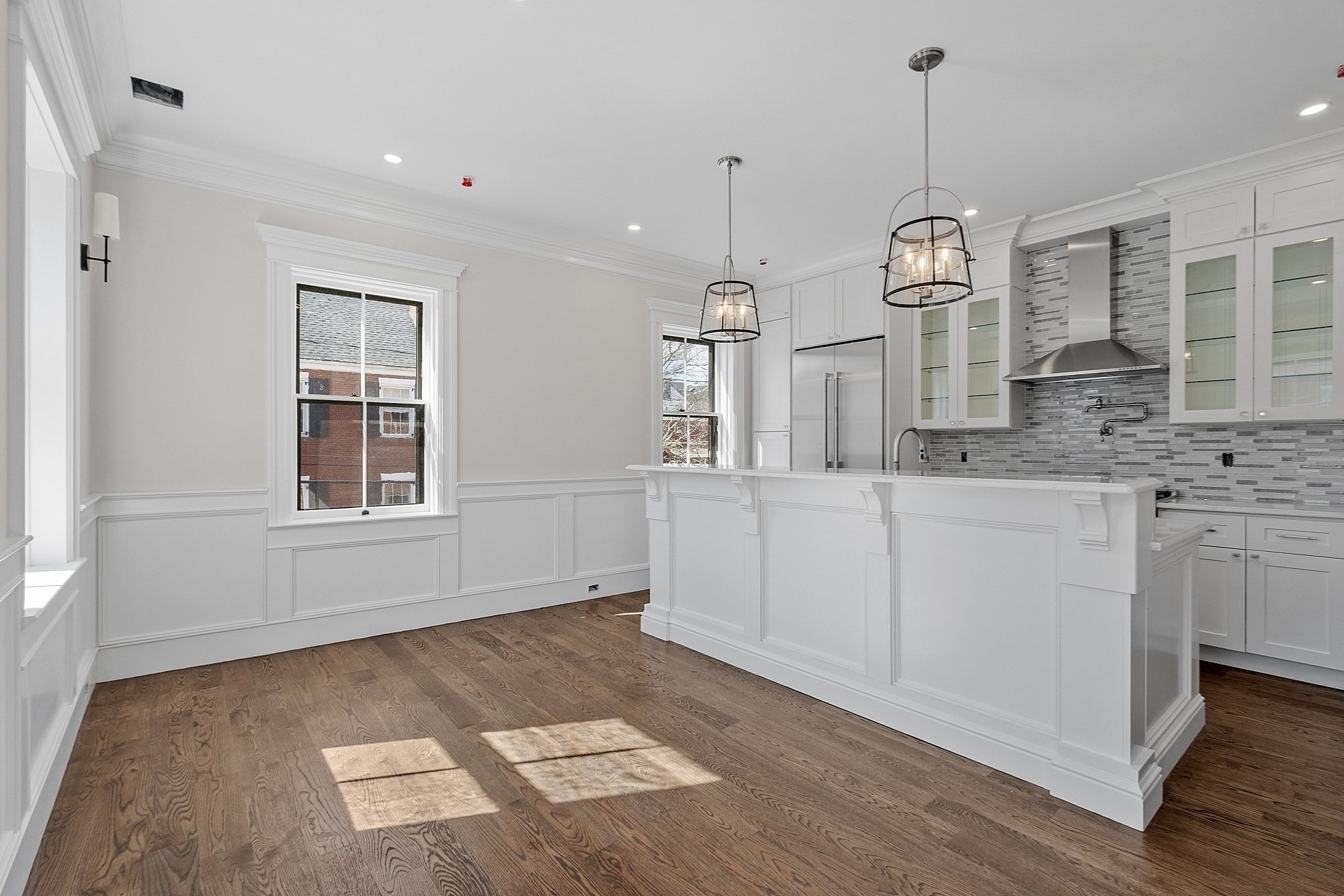
42 photo(s)

|
Newburyport, MA 01950
|
Active
List Price
$1,499,900
MLS #
73220607
- Condo
|
| Rooms |
6 |
Full Baths |
3 |
Style |
Townhouse |
Garage Spaces |
0 |
GLA |
1,933SF |
Basement |
Yes |
| Bedrooms |
3 |
Half Baths |
2 |
Type |
Condo |
Water Front |
No |
Lot Size |
0SF |
Fireplaces |
3 |
| Condo Fee |
$99,999 |
Community/Condominium
The residences at 24 Center Street
|
PRIME location in the heart of downtown Newburyport, this Federalist Bldg has been completely
restored! Elegant and chic, this unit offers luxury living at its finest with exquisite &
sophisticated finishes, modern amenities and quality craftsmanship throughout. Glamourous front
entry staircase, 3 bdrm ensuites, steam room, 10 ceilings, oversize original windows (natural light)
plus a unique and desirable layout. The optional private office suite with double 8 doors is
available for your in-home business needs. Gourmet kitchen with high end appliances, detailed
woodwork and nooks & crannies throughout. The lower level media rm/home gym includes a fireplace,
1/2 bath and a restored archway (use as a wine bar or bookshelves). Elevate your lifestyle with this
flawless blend of elegance and urban convenience with proximity to shops, restaurants, harbor
marina, nearby Harborwalk Rail Trail and so much more! Off-street parking with Tesla charging
station plus heated driveway and walkway.
Listing Office: RE/MAX Partners, Listing Agent: The Carroll Group
View Map

|
|
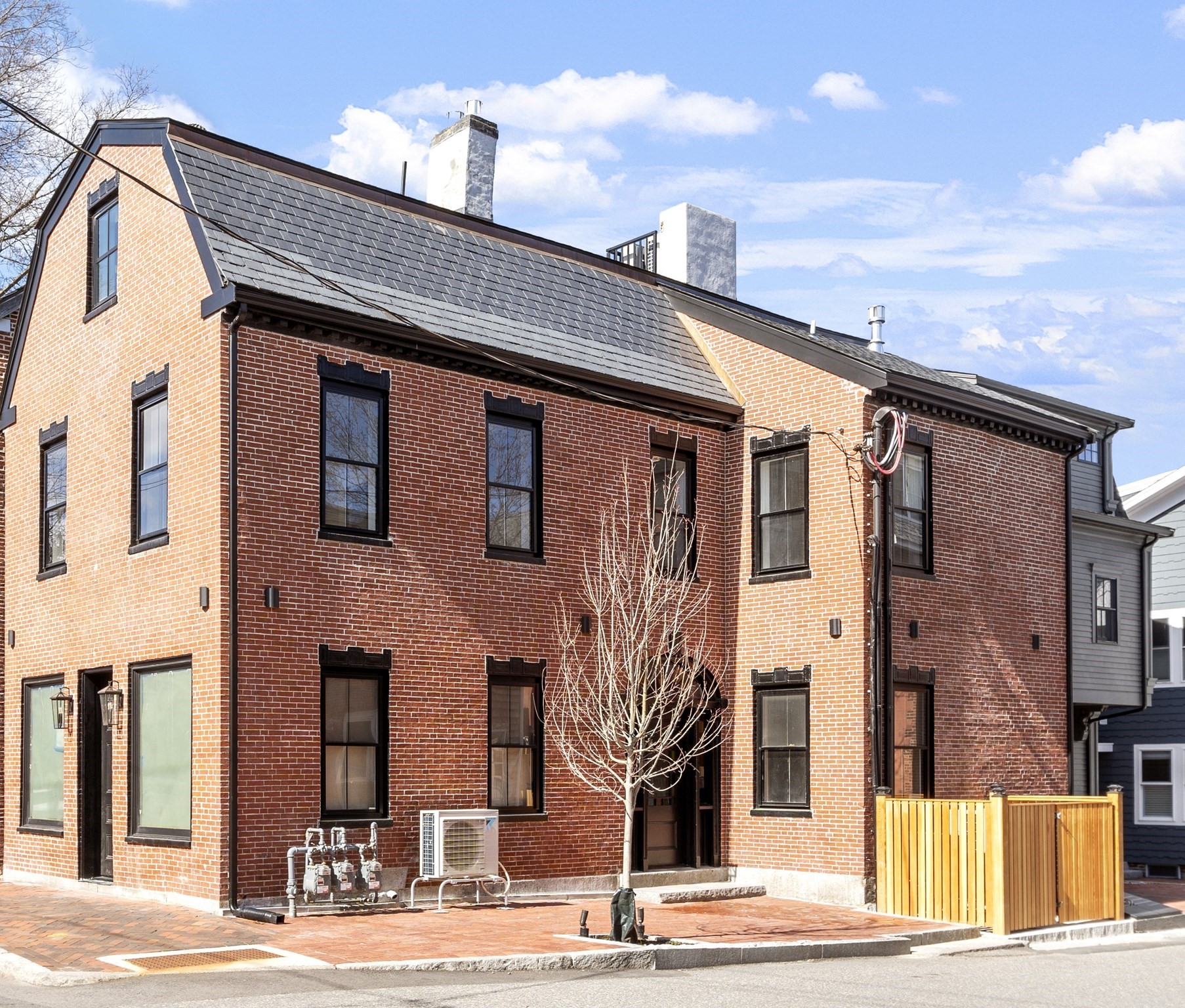
42 photo(s)

|
Newburyport, MA 01950-2701
|
Active
List Price
$3,749,900
MLS #
73215095
- Condo
|
| Rooms |
14 |
Full Baths |
6 |
Style |
Townhouse |
Garage Spaces |
0 |
GLA |
4,270SF |
Basement |
No |
| Bedrooms |
5 |
Half Baths |
3 |
Type |
Condominium |
Water Front |
No |
Lot Size |
2,349SF |
Fireplaces |
6 |
| Condo Fee |
|
Community/Condominium
The Residences At 24 Center Street
|
Endless opportunities for an investor/entrepreneur to own 4 units/entire building in desirable
in-town location! Located in the heart of downtown Newburyport, this Federalist Building has been
completely restored with luxury costal living at its finest. Offering 4 individual units, 2
residential and 2 retail/office spaces, you�ll find exquisite finishes, detailed woodwork, modern
amenities, and quality craftsmanship throughout! The extraordinary curb appeal includes a glamourous
front entry with stained glass door welcoming you inside where you�ll find a luxurious 3-bdrm unit,
a 2-bdrm unit plus 2 custom designed office/retail spaces, all with 10' ceilings, oversize original
windows, and unique design/layouts. Elevate your lifestyle with this flawless blend of elegance and
urban convenience with proximity to shops, restaurants, harbor marina, nearby Harborwalk Rail Trail
and so much more! Off-street parking with Tesla charging station plus heated driveway and walkway.
PRIME location!
Listing Office: RE/MAX Partners, Listing Agent: The Carroll Group
View Map

|
|
Showing 7 listings
|